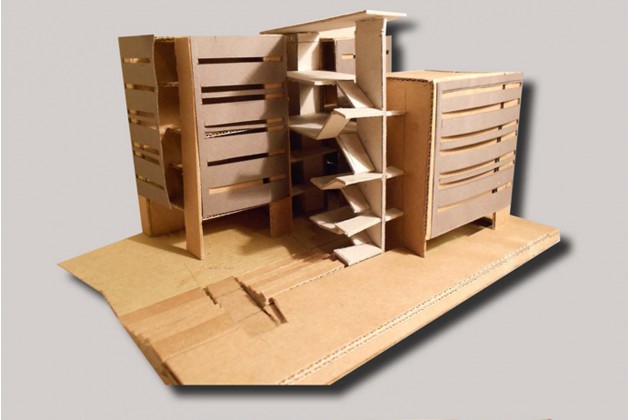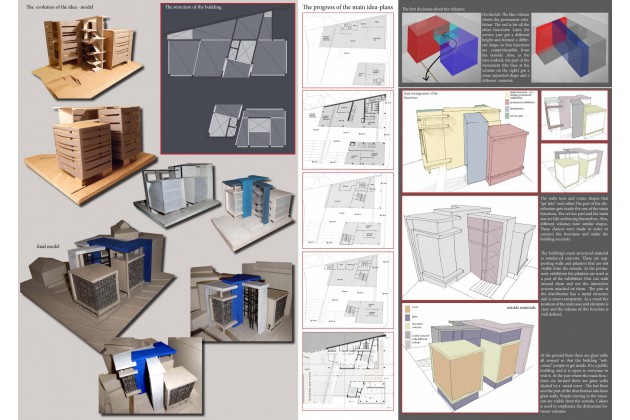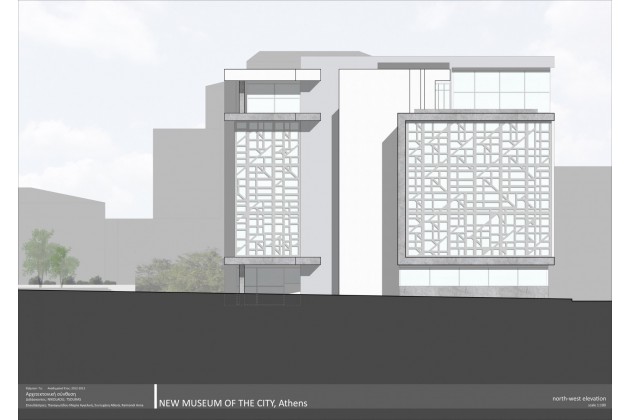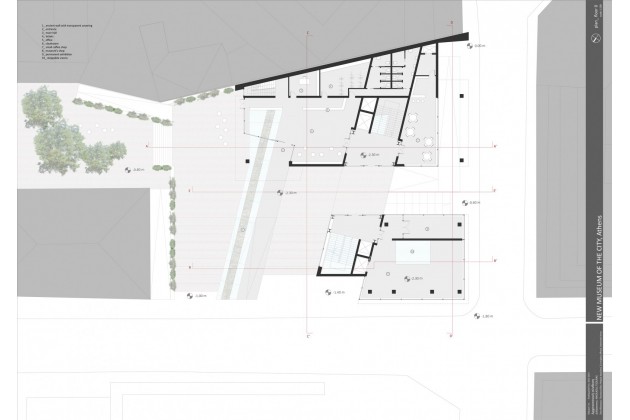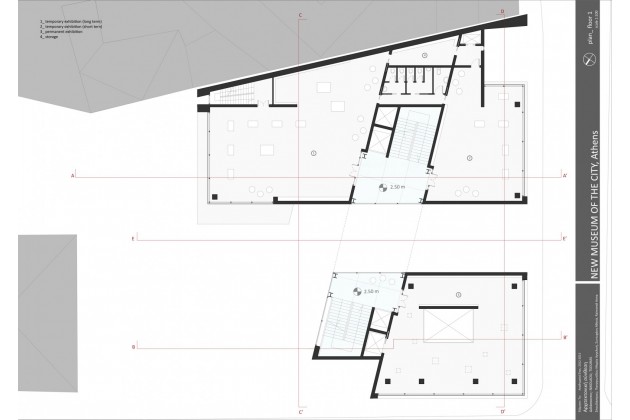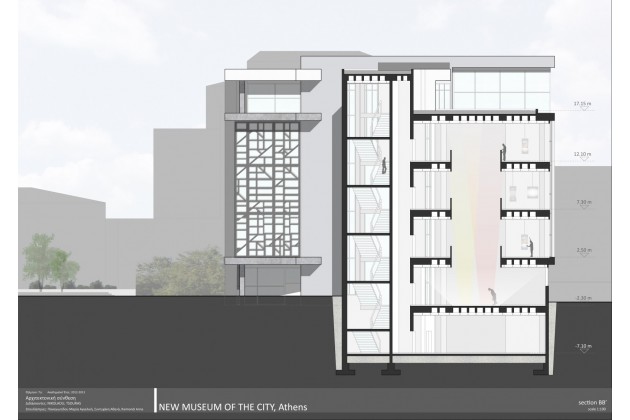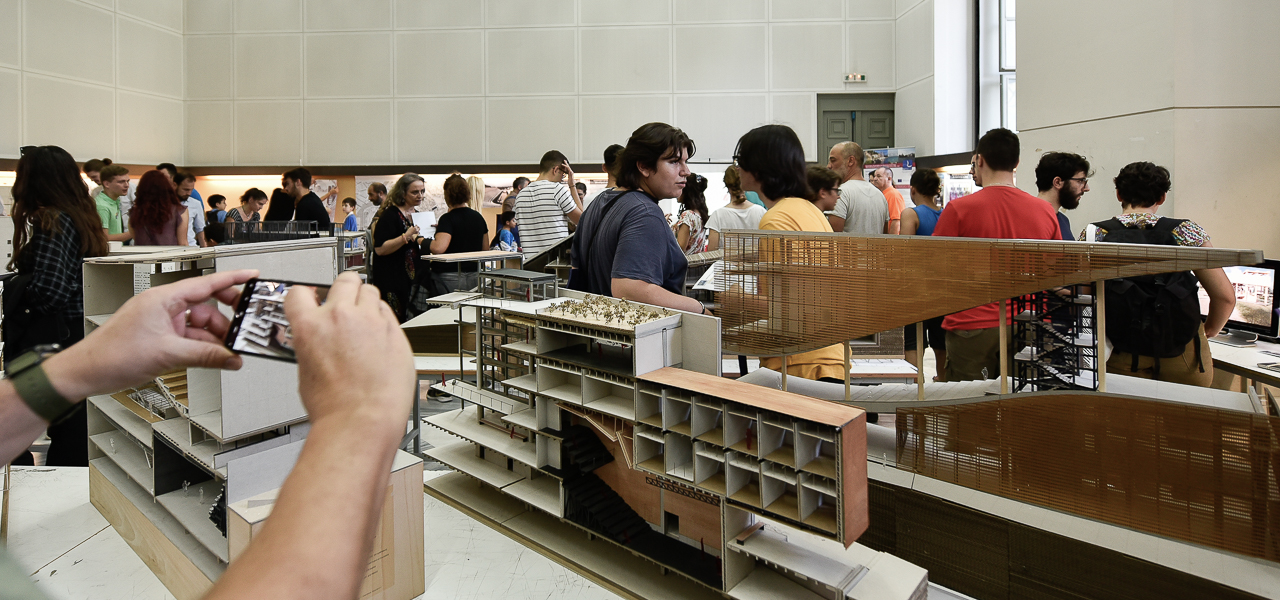Νεο Μουσείο της πόλης των Αθηνών
The evolution of the idea - model.
The structure of the building. The walls turn and create shapes that
“get into” each other.The part of the distribution
gets inside the one of the main
functions. The service part and the main
one are like embracing themselves. Also,
different volumes have similar shapes.
These choices were made in order to
connect the functions and make the
building an entity.
The blue volume
shows the permanent exhibition.
The red is for all the
other functions. Later, the
service part got a different
height and formed a different
shape so that functions
are comprehensible from
the outside .Also, as the
idea evolved, the part of the
movement (the blue at the
scheme on the right) got a
more separated shape and a
different material.
main functions (excluding
permanent
exhibition)
The building’s main structural material
is reinforced concrete. There are supporting
walls and pilasters that are not
visible from the outside. At the permanent
exhibition the pilasters are used as
a part of the exhibition. One can walk
around them and use the interactive
screens attached on them. The part of
the distribution has a metal structure
and is more transparent. As a result the
position of the staircases and elevators is
clear and the volume of this function is
well defined.At the ground floor there are glass walls
all around so that the building “welcomes”
people to get inside. It is a public
building and it is open to everyone to
visit it. At the part where the main functions
are located there are glass walls
shaded by a metal cover . The last floor
and the part of the distribution also have
glass walls. People moving in the museum
are visible from the outside. Colour
is used to emphasize the distinction between
volumes.

